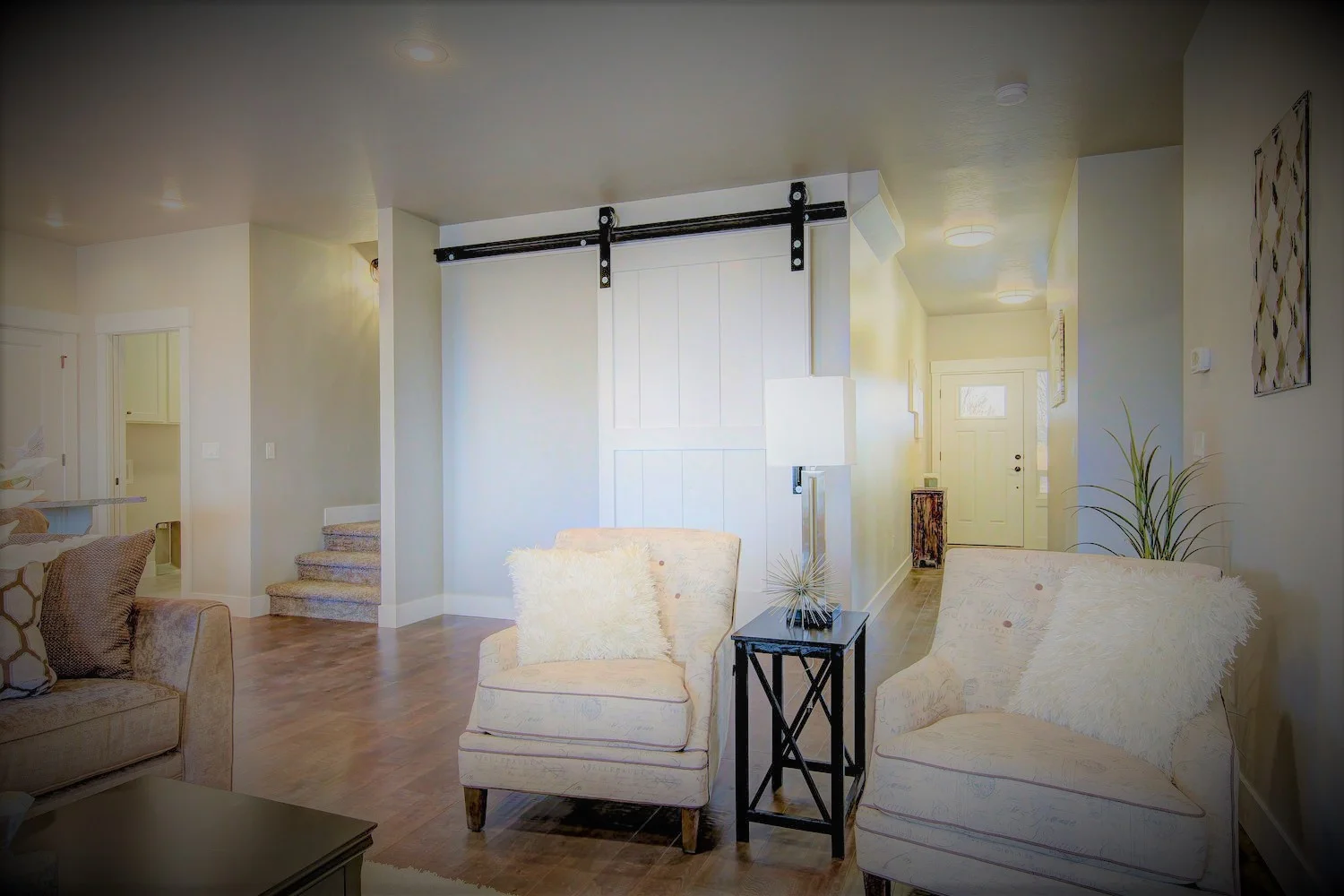Gallery
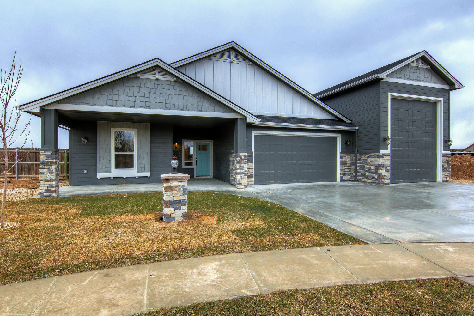
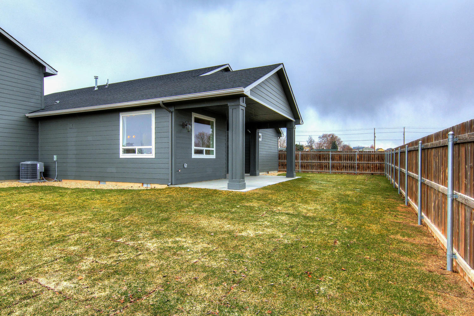
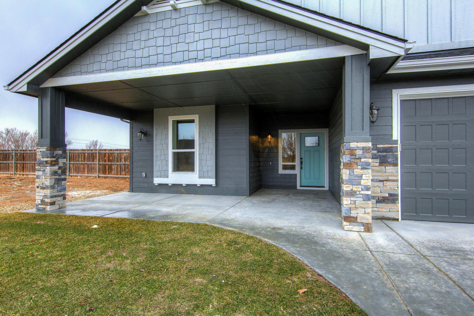
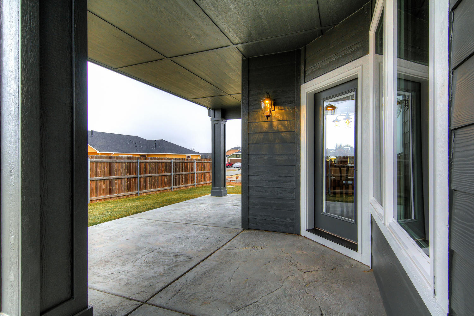
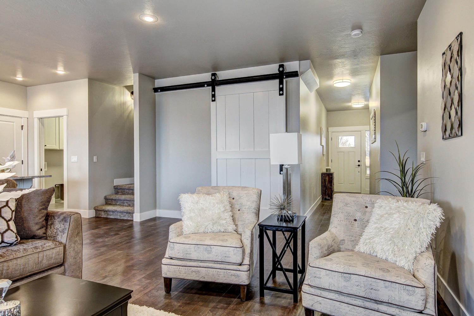
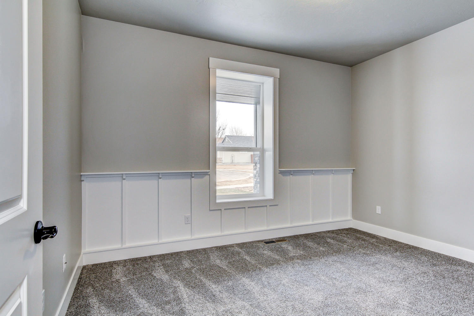
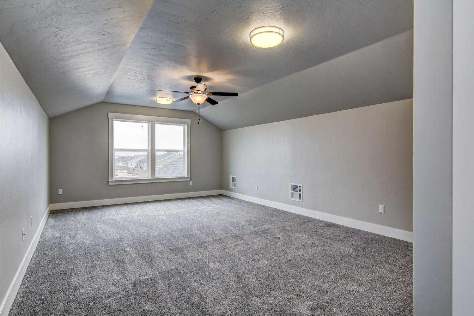
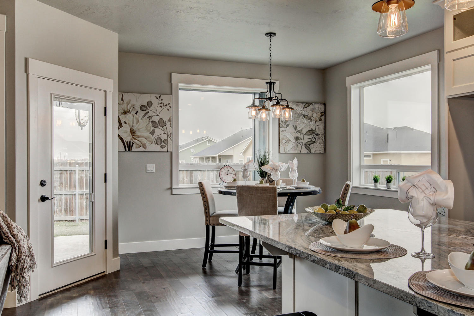
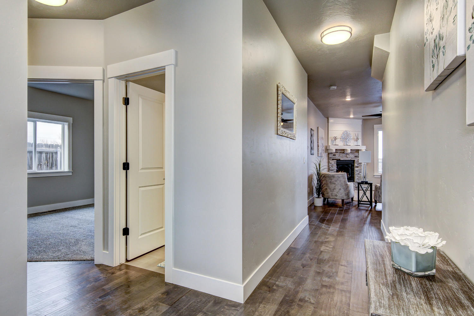
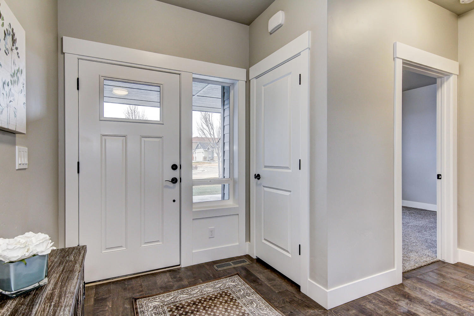
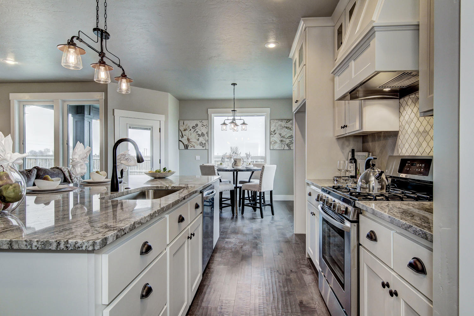
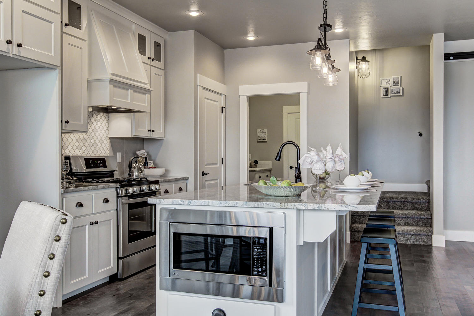
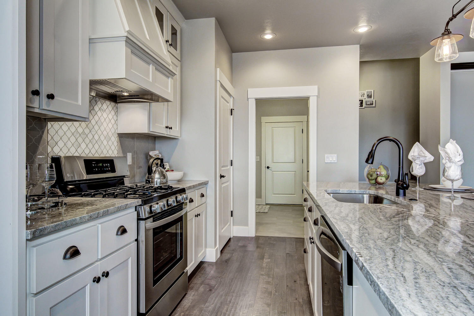
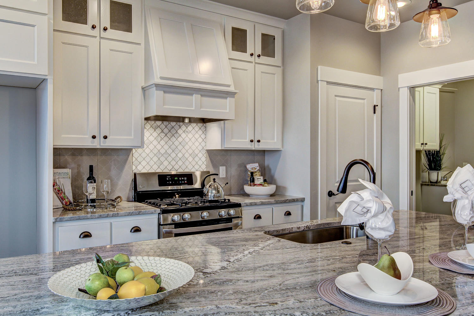
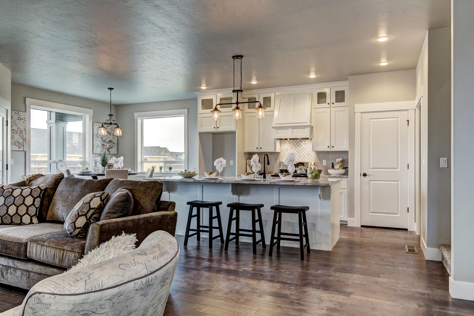
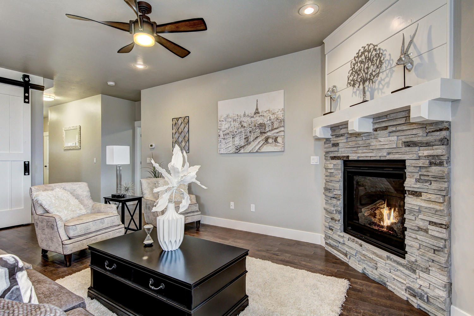
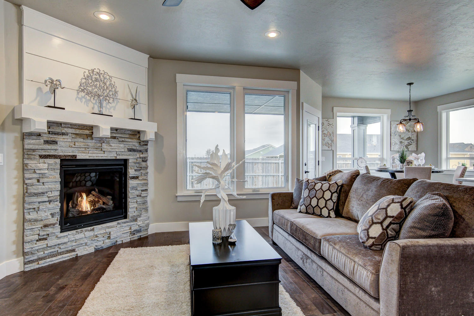
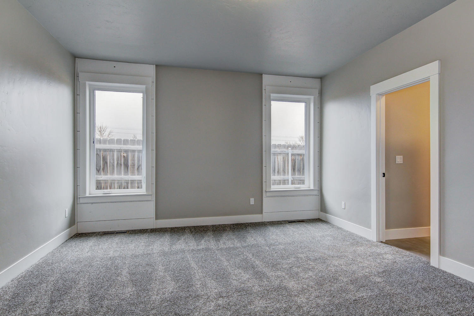
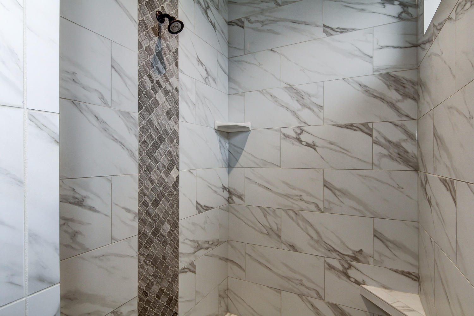
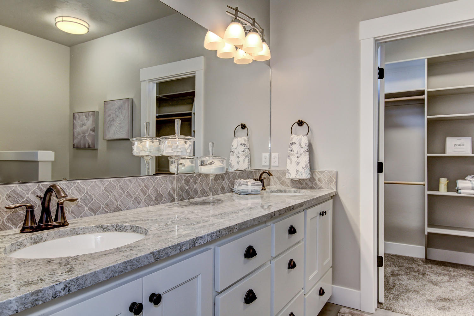
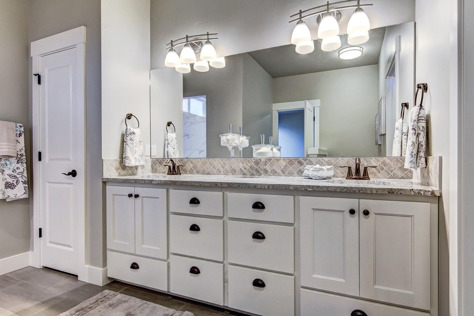
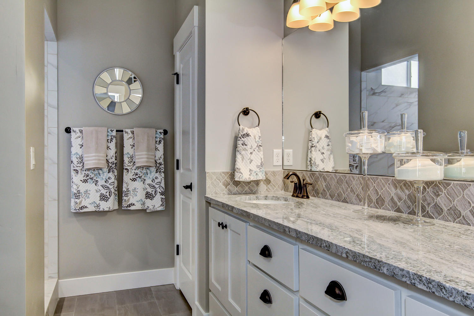
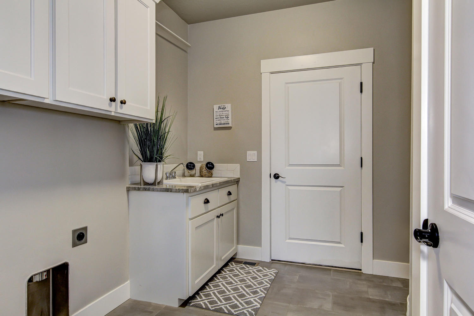
Ample Space to Live & Play.
Need an RV Garage? We gave the perfect home for you! Another Heritage Homes Grand Slam floor plan- single level
with upstairs bonus room.
Craftsman style home with covered front and back patio space and RV bay is 16' x 40' with a 12'x14' overhead door.
Open floor plan with corner rock fireplace, tons of windows, and laminate flooring.
Kitchen is a delight with white cabinets, with upper cabinets with glass doors, custom cabinet range hood, granite counters, S/S appliance package includes a drawer style microwave.
Master retreat has ship-lap wall accents, deluxe master bath, with a gorgeous full tile shower.
This home has been so popular that with have re-built with the bonus on the main level, and the garage enlarged to a 3 car plus 16 x46 RV bay, and enlarged the square footage.
Highlights
Covered Front/Back Patios
RV Bay
Extra Tall RV Garage Door
Open Floor Plan
Glass Cabinets
Granite Throughout
Drawer Style Microwave
Ship Lap Accents
Flexible Modification Options
Your New Home is Waiting.

