Gallery
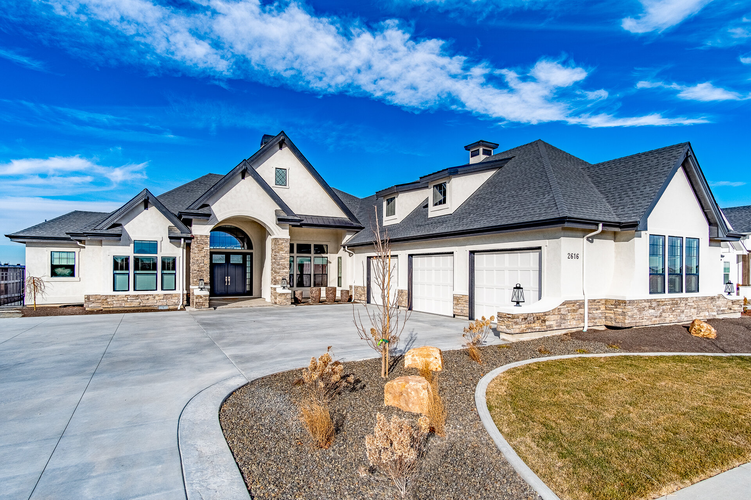
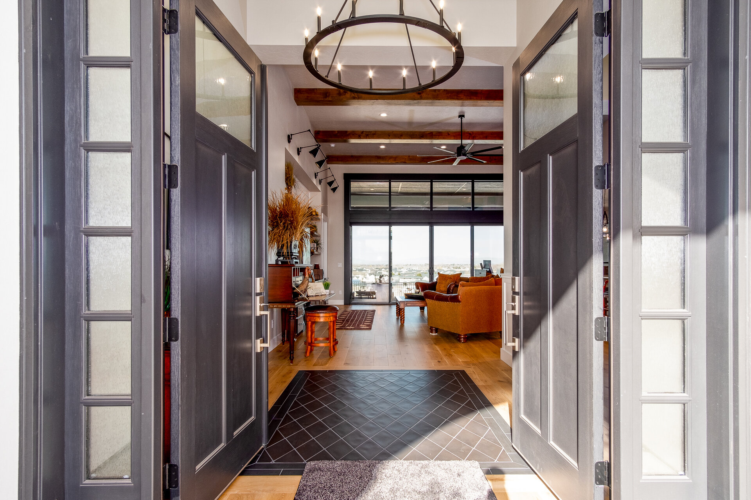
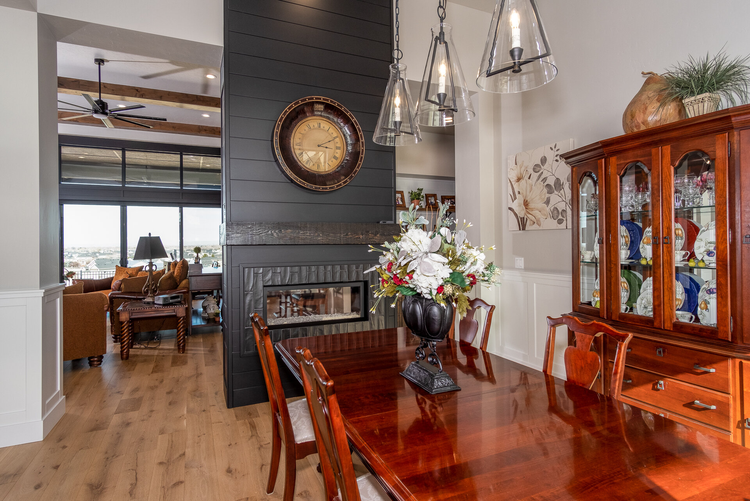
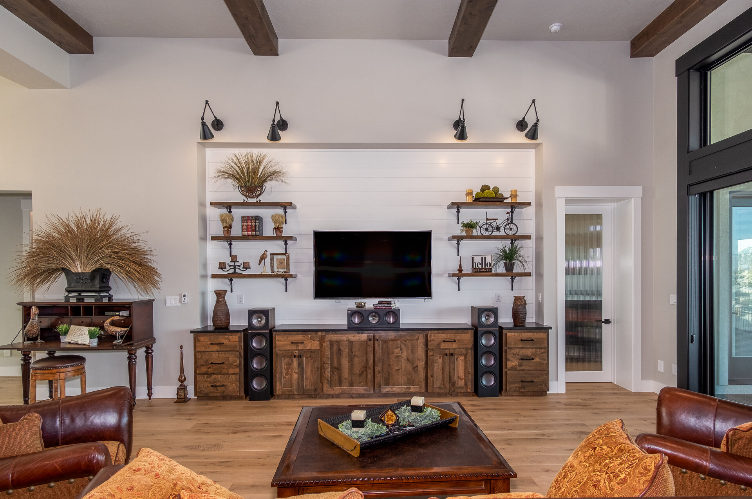
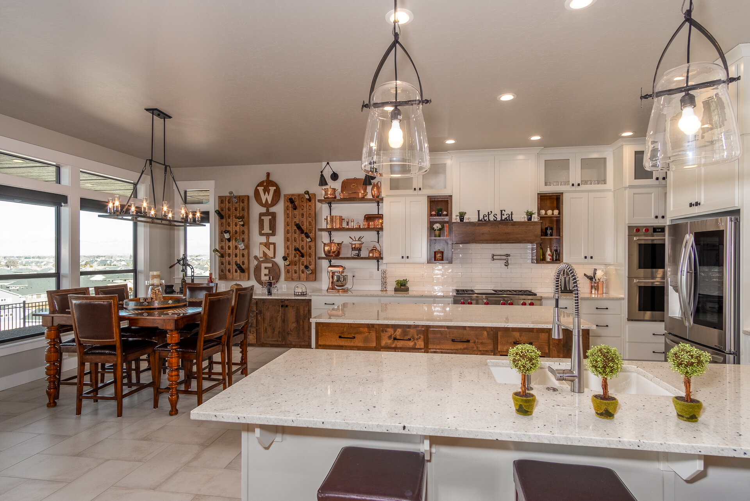
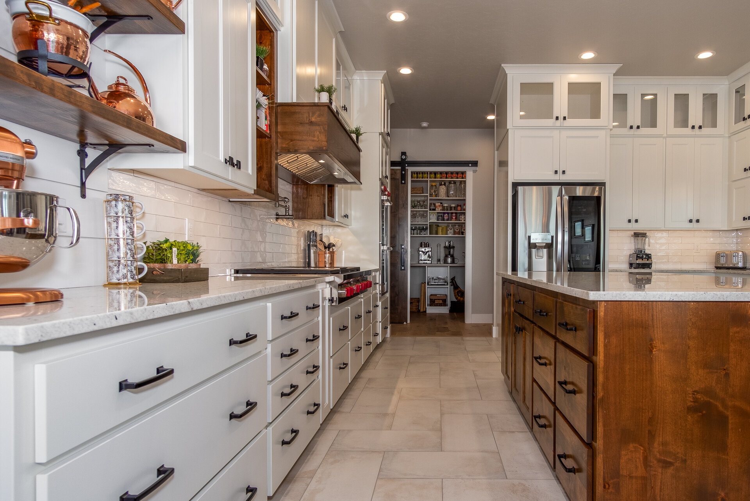
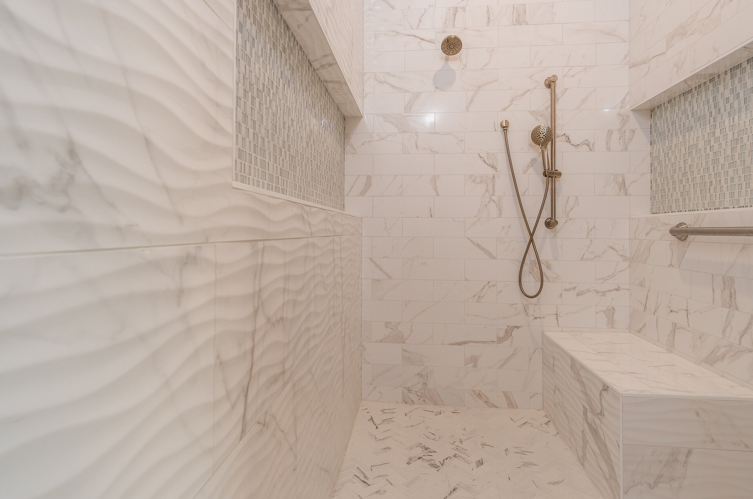
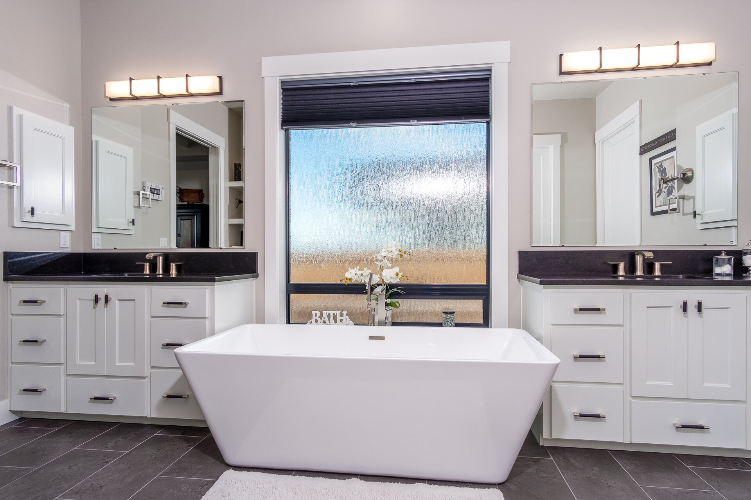
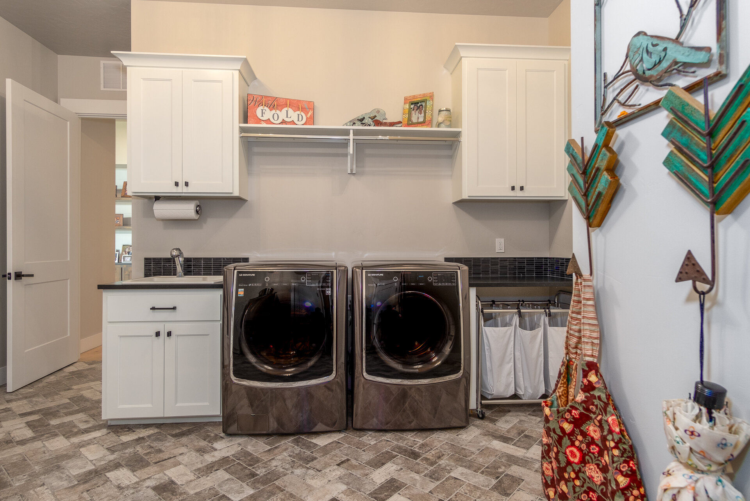
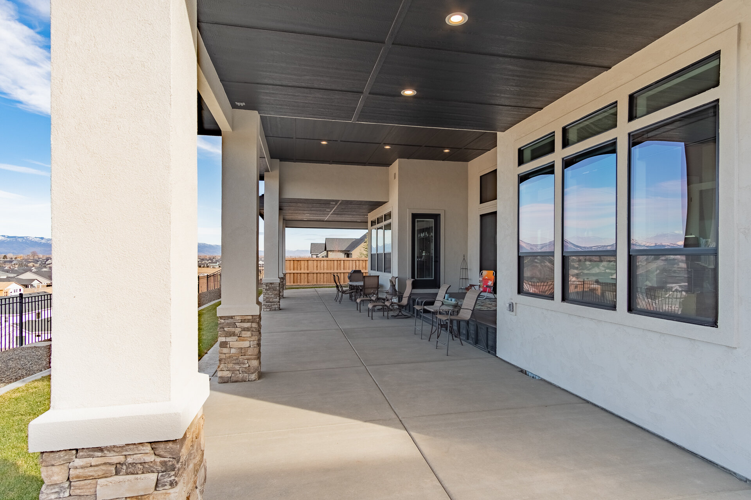
Soaring Sentiments.
This single level, split bed stunner holds nothing back. The massive back patio connects Living and Master Suite areas. Fourteen Ft. Ceilings soar as a backdrop to a spacious living area with built-in, cabinet storage.
Storage abounds in the upgraded Baker’s kitchen with separate pantry storage room. Double ovens, huge island, and upgraded appliances round out this baker’s dream.
The Master suite bathroom has a full tile, luxury shower and debut, free-standing bath tub.
The full stucco and rock exterior with side entry garage boast French Country charm.
An oversized laundry room sits adjacent to a separate, conditioned wine storage room.
Not to be outdone, the rest of the home is dressed in upgrades to boot; hardwood floors throughout, barn doors, beams, 8 ft doors, designer ceilings, accent lighting, shiplap, transom windows, granite/quartz counters, and wainscoting to name a few.
This beauty is one of a kind. Not to be duplicated, this home displays the quality craftsmanship and client centered projects Heritage can perform.
Highlights
Soaring 14’ Ceilings
Double front Doors
Separate Wine Room
Baker’s Dream Kitchen
Designer Ceilings & Beams
Luxury master shower
Open floor plan
Ship Lap & Wainscoting
Hardwood
Granite Throughout
Sprawling Outdoor Area
Your new home is waiting.

