Gallery
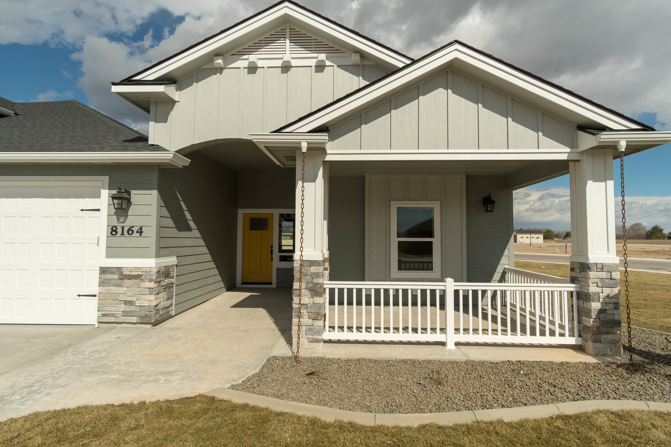
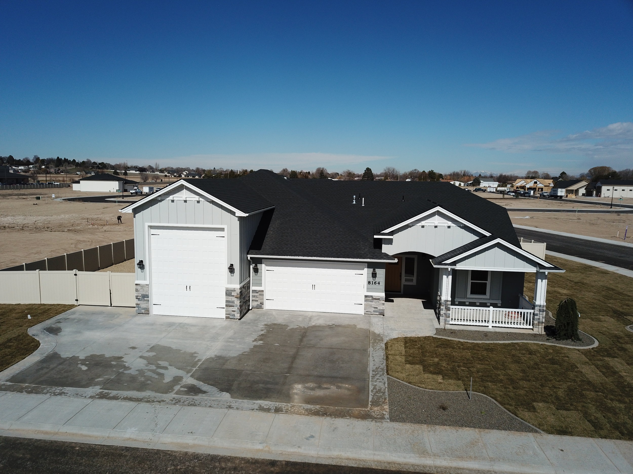
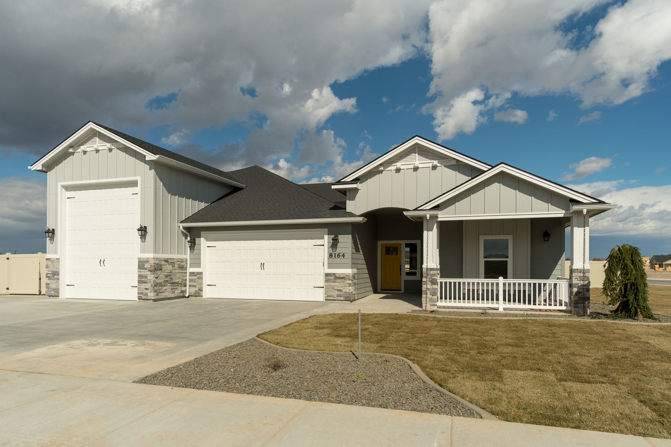
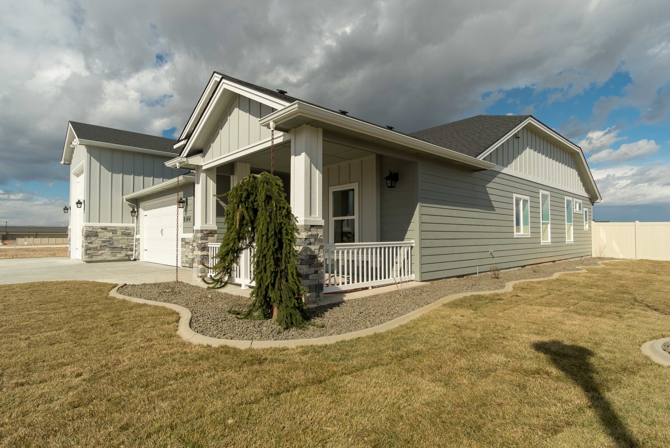
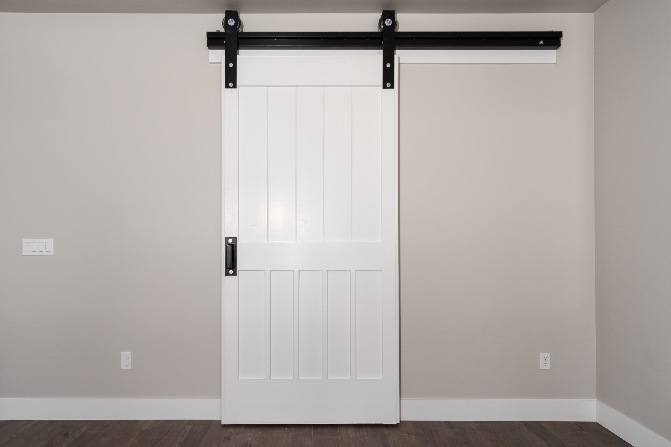

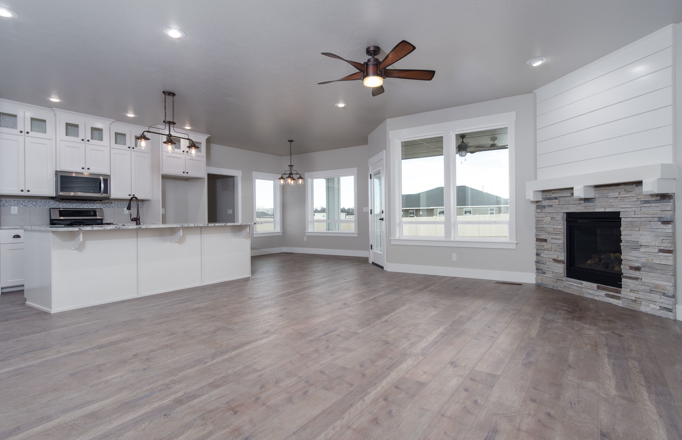
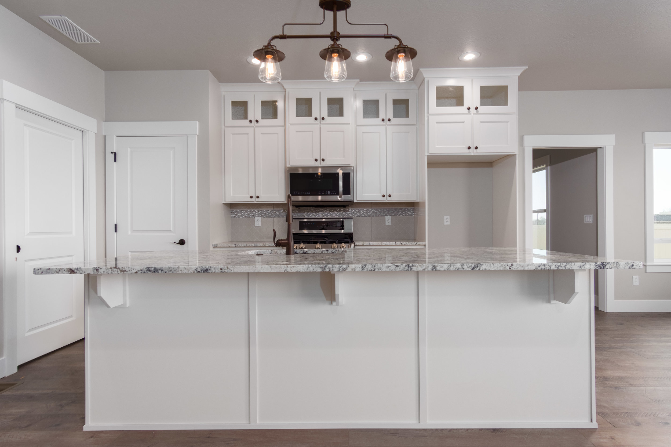

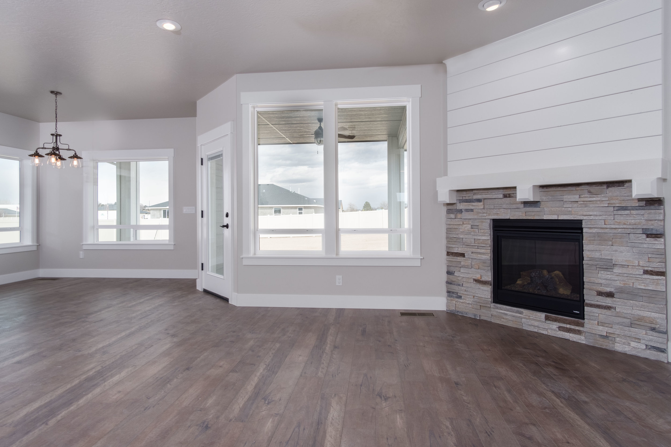
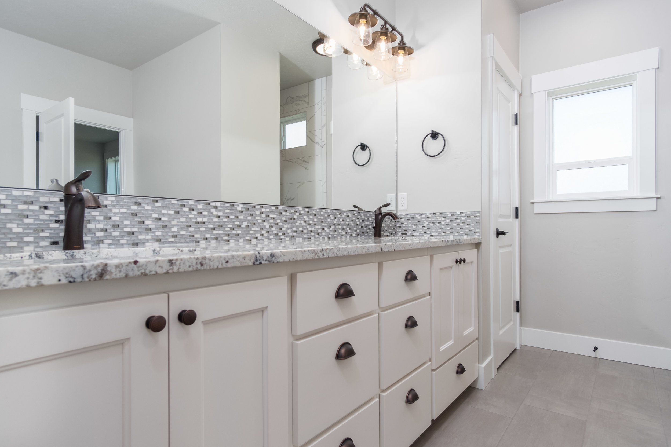
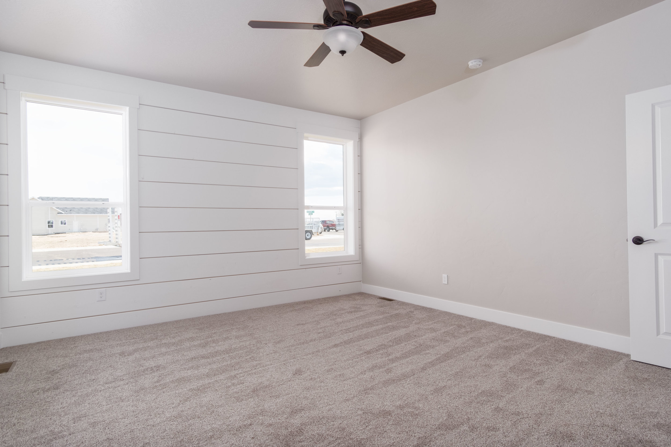
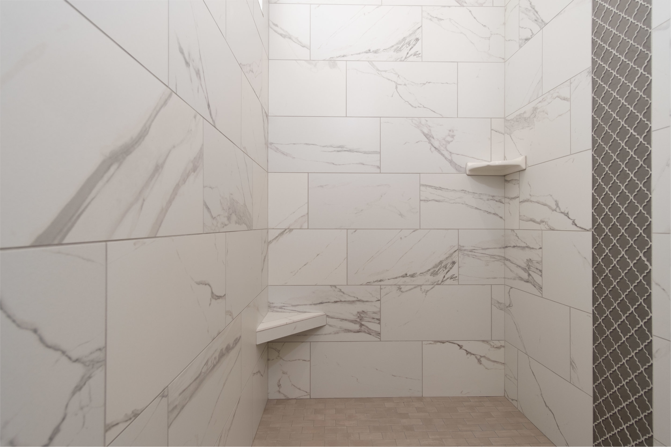
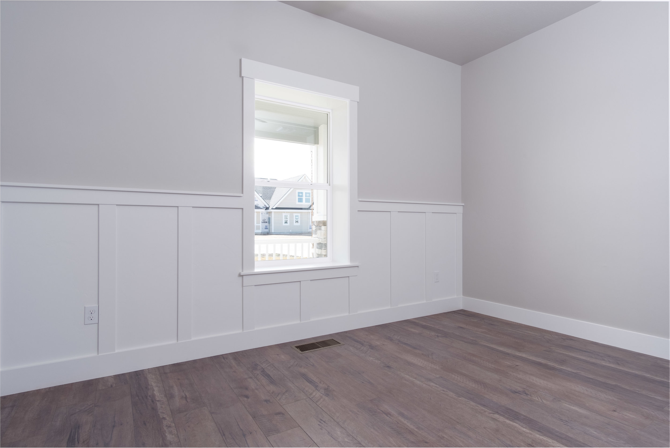
Flexible Space for Real Living.
The Spring River home plan was inspired from the Spring Valley floor plan. With all the same amenities, ample living space, bright interior, and attention to detail, the Spring River offers single level living space to accommodate your convenience.
Craftsman style home with covered front and back patio space and RV bay is 16' x 40' with a 12'x14' overhead door.
Open floor plan with corner rock fireplace, tons of windows, and laminate flooring.
Kitchen is a delight with white cabinets, with upper cabinets with glass doors, custom cabinet range hood, granite counters, S/S appliance package includes a drawer style microwave.
Master retreat has ship-lap wall accents, deluxe master bath, with a gorgeous full tile shower.
Separate Flex room to accommodate your guests, crafting, movie room, man cave, or...you choose!
Highlights
Single Level Living
Covered Front/Back Patios
RV Bay
Extra Tall RV Garage Door
Open Floor Plan
Glass Cabinets
Granite Throughout
Drawer Style Microwave
Ship Lap Accents
Flexible Modification Options
Your New Home is Waiting.

